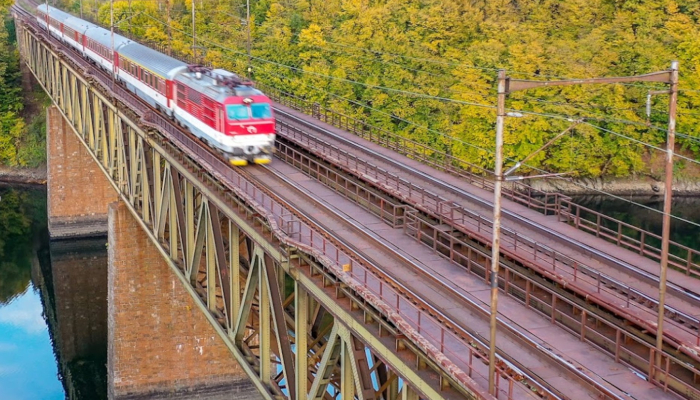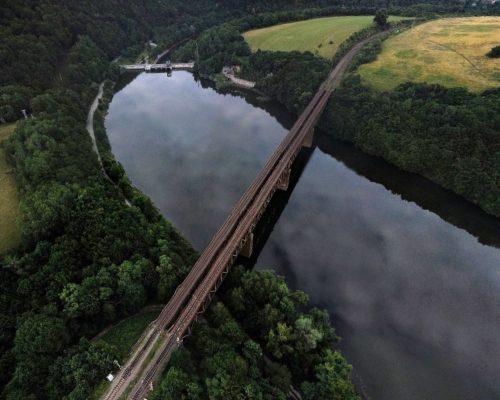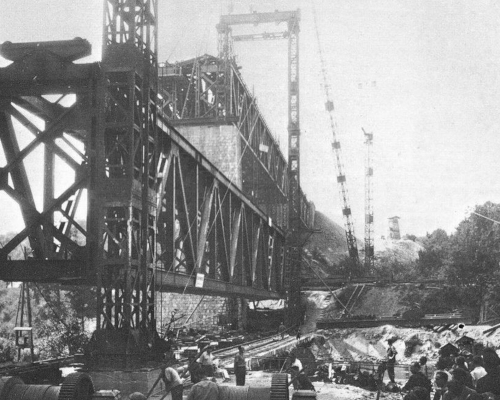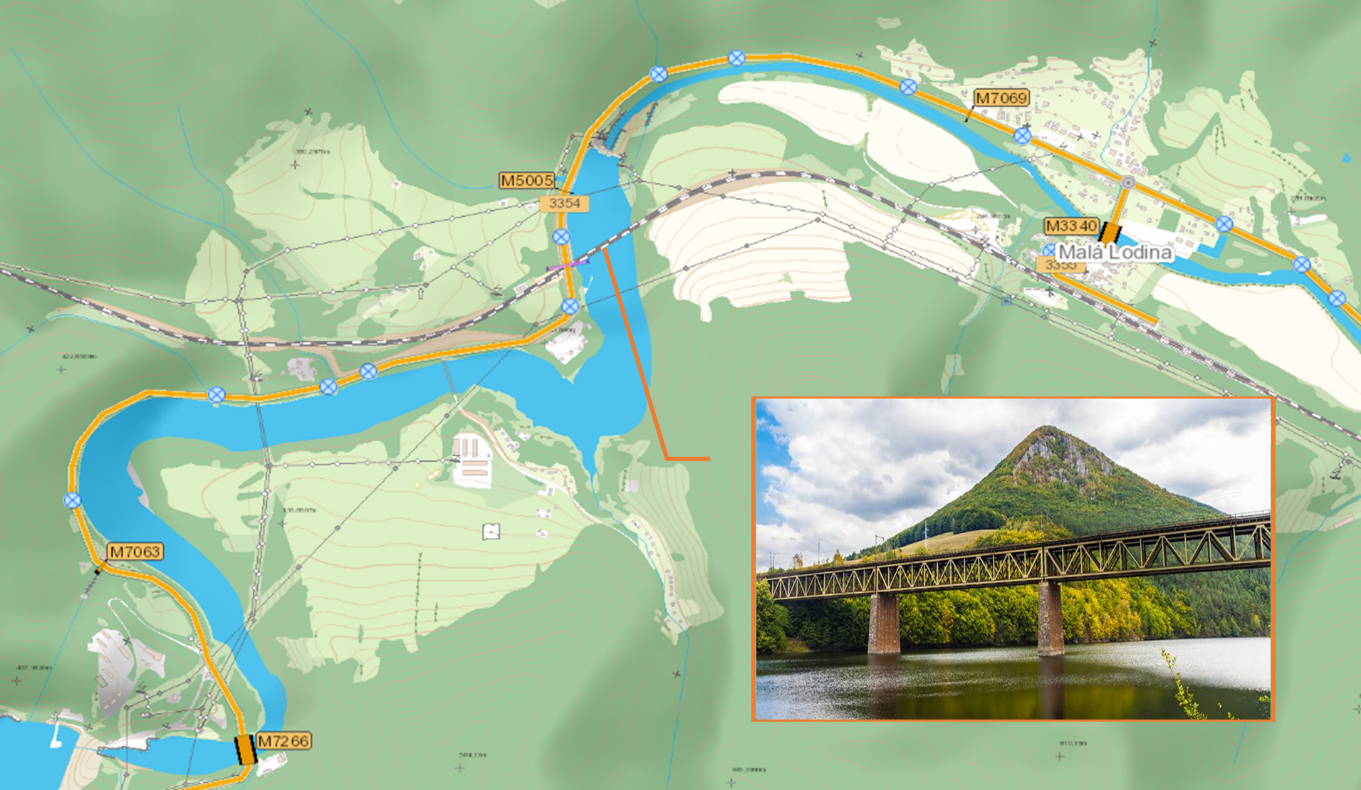DESCRIPTION
In 1963-1970 on the river Hornád southeast of the village of Margecany in easter part of Slovakia a Ružín dam reservoir was built. Is a system of two hydraulic structures Ružín I and Ružín II, source of water for industry and thermal power generation. The reservoir has a storage volume of 45.3 million cubic metres and the flooded area is 3.9 square kilometres. The length of the dam is 14 kilometres The railway viaduct Ružín N°2601 cross the reservoir in km 125,541.
The railway viaduct was designed in 1952 and built between the years 1952 and 1955. The loading test was carried out by Ministry of transport of Czechoslovakia on 21 th and 22 th June 1955. With the height of 40 meters above the water level, it is the highest railway bridge in Slovakia. It is the largest bridge on the Slovak railways line number 180 Žilina – Košice. It is a double electrified track.
The bridge is designed as steel riveted truss bridge with the lower bridge deck of four spans, each of 69.0 m long, with the total length of 280.0 meters. Verticals have the same lengths 7400 mm, bottom and top chords are 5750 mm long. The beam has a superelevation varies from zero to 62 mm. The main truss beams are of oblique angled system with the incidental verticals. Transversal beams are embedded into the top chords of main beams, supporting the transversal beams. The total weight of the steel structure is 2800 tons. The concrete supports and pillars have a stone cladding of lined andesite masonry.









